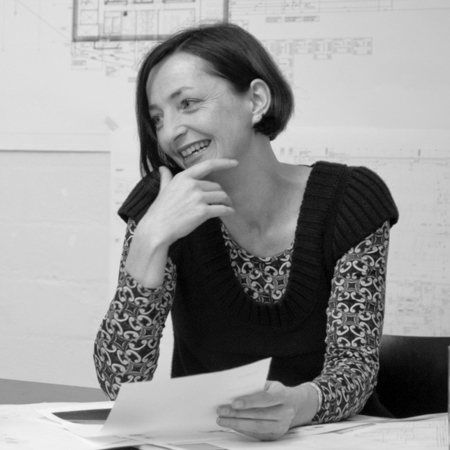Building Construction and Design 1
Composition from the basic course "Building Culture in Climate Change" (2nd semester): Designing with components from the disappearing „Stückguthalle" in Vienna (Stud.: Andrei Pinte)
Building construction and design 1 – research laboratory for the art of building. Our profession is becoming more and more complex. The fast-lane conditions of the building sector is increasingly threatening architectural expertise and task areas with dismemberment into partial segments. While architects are thrust back into the role of decorative design – or are glad to lean back in it – the responsibility for construction is being allotted more and more to specialised technical disciplines. Bearing structures are planned and optimised by engineers, which architects are allowed to clad in a globalised and market-oriented vocabulary of forms, flanked by an autonomously operating horde of technical specialists from the fields of facility management, sustainability disciplines, building physics, fire safety, façade and cost planning, construction management and much more.
Behind this specialisation lurks the risk that the traditional overall responsibility associated with our professional image might dissolve – at a high price for the future culture of architecture and the art of building. In actual fact we do indeed want the role of architecture to be seen as an all-embracing, generalist one. Building construction in the sense of a responsible and integrative aspiration is what the art of building means for us, quite in the original sense of the word. Here we mean the aspiration of seeing building as an act of pooling energies and knowledge.
This gives rise to an agenda for studies and research that in the complex conditions of today’s building culture demands new teaching methods. We consider the primary prerequisite to be a profound knowledge of the history of architecture and building construction. The gateway to this is encountered in the lecture Introduction to Building Construction (1st semester > becoming aware of construction). The basic course addresses architecture and construction (2nd semester > understanding and interpreting construction); also in the subsequent practical subject Building Construction and Support Structures (3rd semester > in-depth study and graphic rendering of construction) students are familiarised step by step with the discipline’s cultural and technical attainments. These will form the basis for further development in our own design activity. The history of building is explored as a fruitful mine of knowledge: we can extract motivations and modes of thinking out of it, we can vie with it, consolidate in it, and last but not least enjoy the privilege of embedding our own contributions in this pageant of cultural history.
The method revolves around the training of a simultaneity of thought able to correlate the multi-layered conditions of a design and planning process. Synchronous design1 will promote a continual and reciprocally fruitful parallel development of analysis and design work. The constant jumping between diverse criteria and work tools (drawing – model – text) is central to project development. Its controlled experimentation aims to point the way towards high-profile synchronous designing activities in our Bachelor / Master degree courses.
Astrid Staufer, Thomas Hasler: www.staufer-hasler.ch
1 For the concept “synchronous design“ see publications Staufer & Hasler Architekten, vol. II, Methoden; published by Niggli AG, Sulgen / Zurich 2009 and Recherches et expérimentation / Suchen und Forschen; l’Atelier Staufer & Hasler à l’Institut d’architecture de l’EPF de Lausanne; LABEX 2011
Research Unit Head & Professorship

E253-04 Building Construction and Design 1
