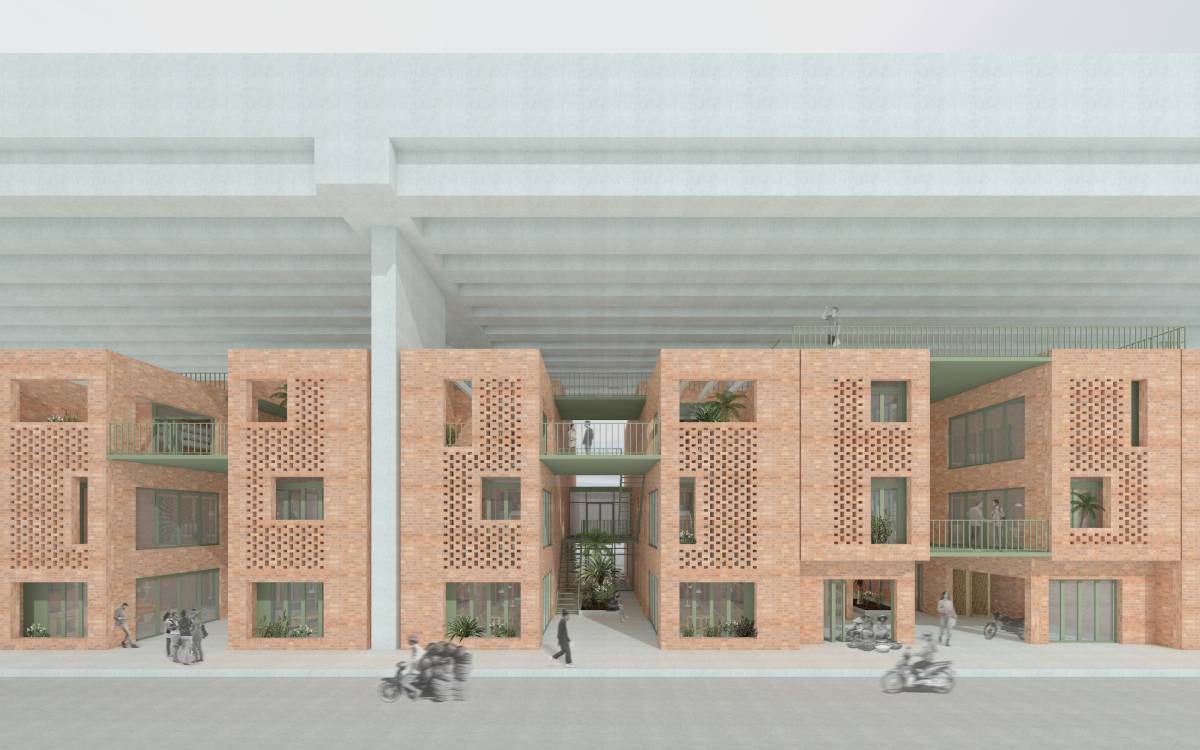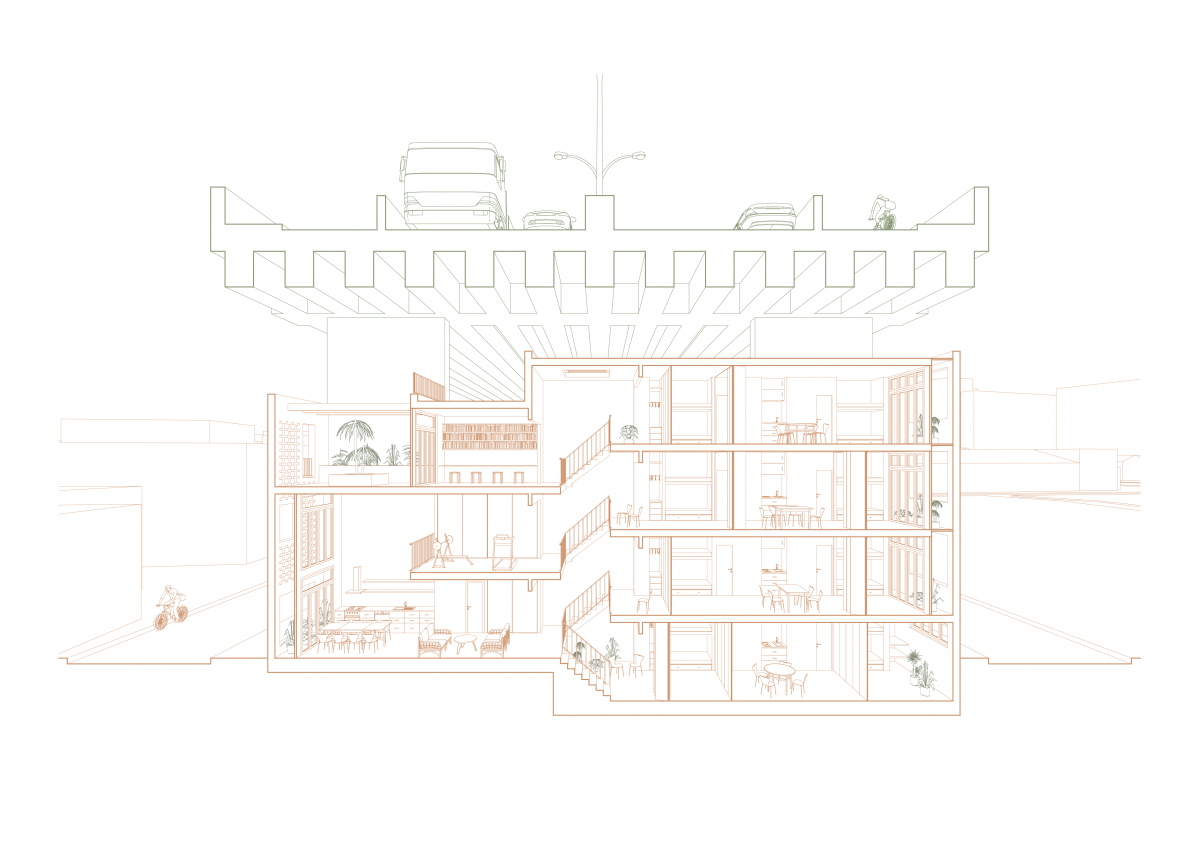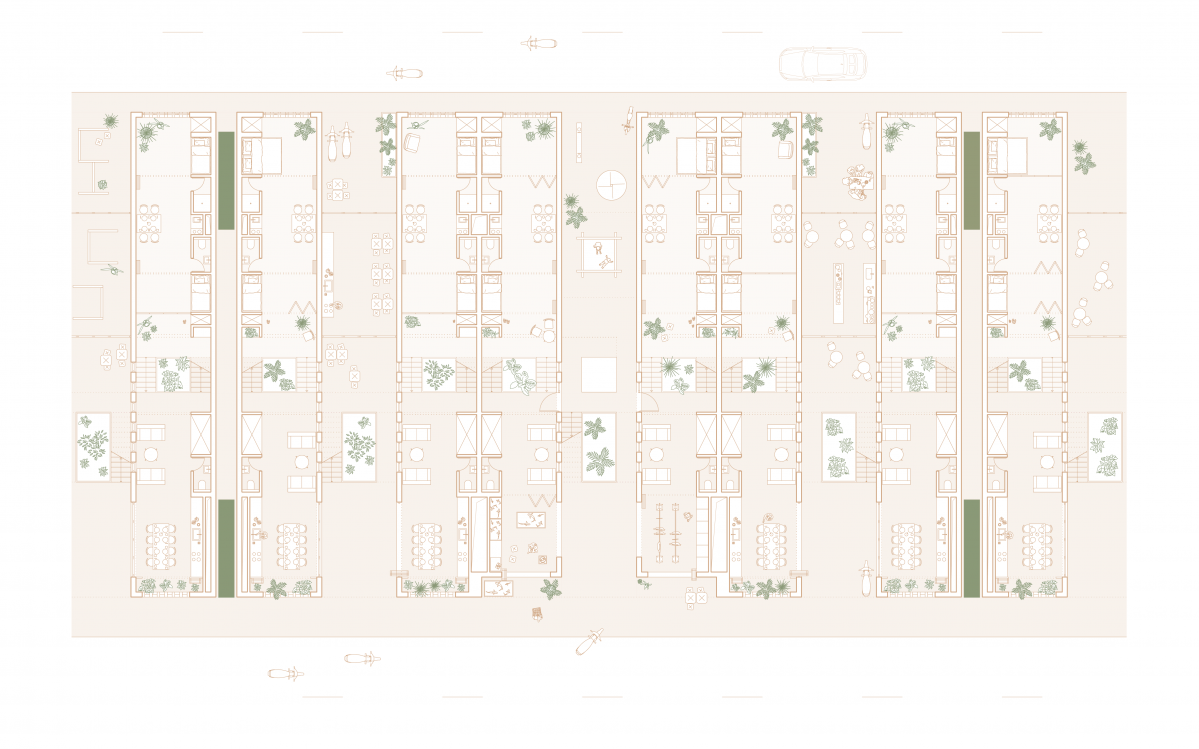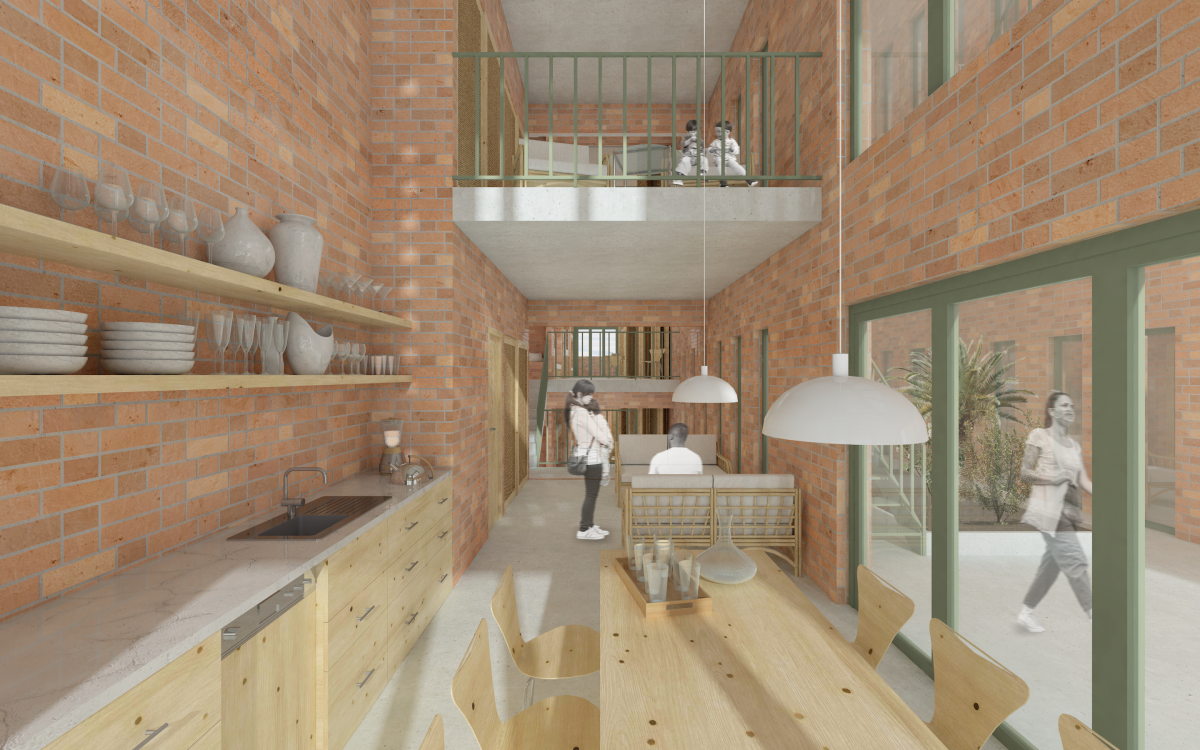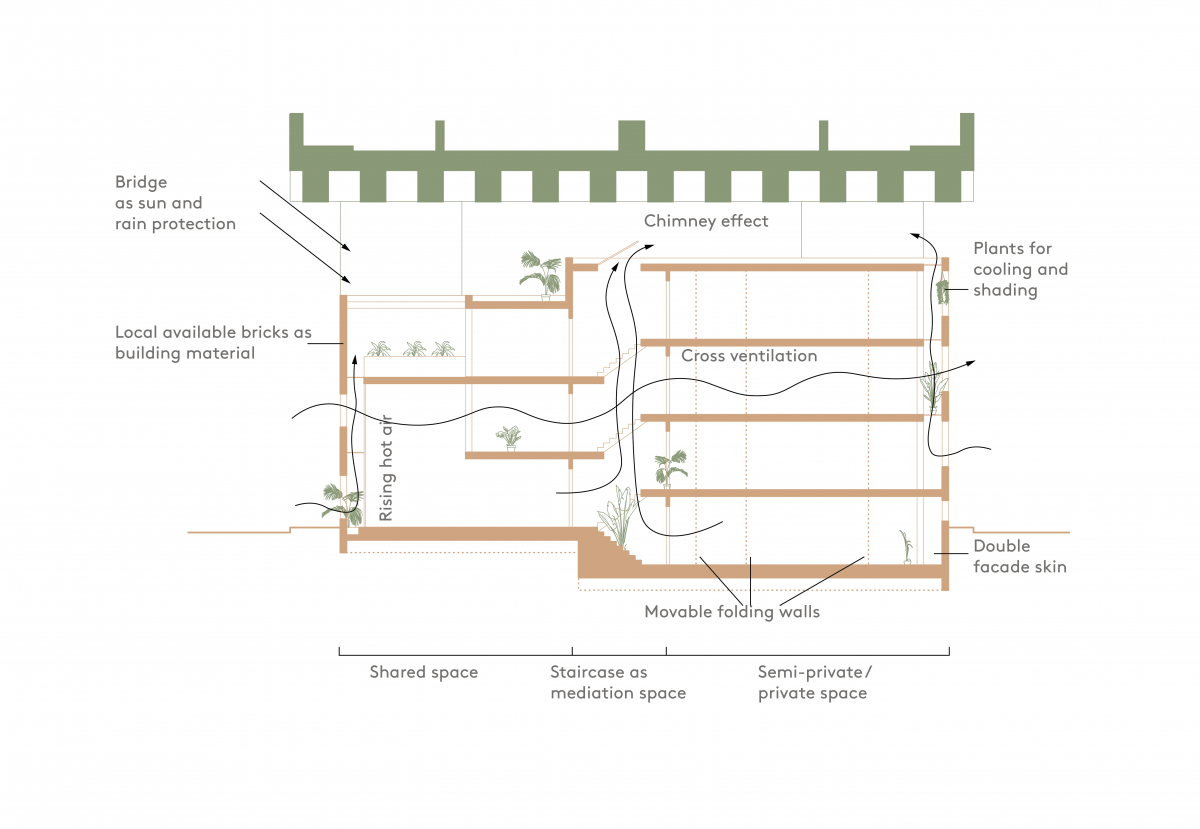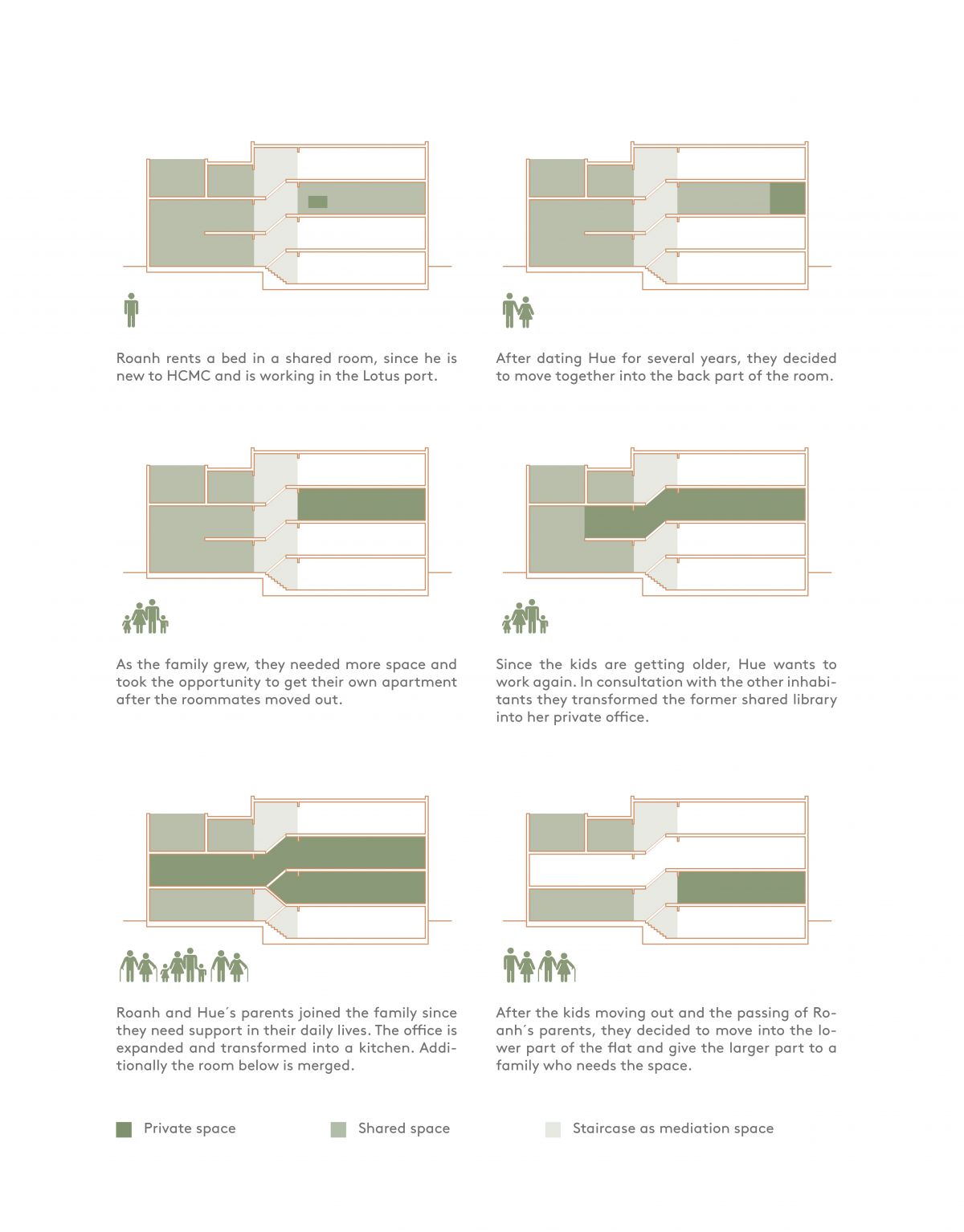Buildner Sustainability Award UnderBridge für Thu Nga Nadine Do
LIVING UNDER A COMMON ROOF - Reinterpreted tube houses
“The advantage of the project lies in creating diverse housing with outstanding facades that respect vernacular tradition, coupled with a strong community feel. Nice overall design.”
Avi Friedman / Buildner guest jury / Professor at McGill University, United States
Diploma thesis, supervised by Prof. Tina Gregoric and Katharina Urbanek, Research Unit Building Theory and Design
CONTEXT AND TUBE HOUSE TYPOLOGY
Vietnam's rapid economic growth has driven urbanization, leading to dense cities and unaffordable housing. To address this, it's vital to utilize forgotten urban spaces. The Phu My Bridge in Ho Chi Minh City, spanning 750 meters, holds significant unused space beneath it. This untapped gem will serve as resource for the proposed design which is adaptable to every bridge situation on an international agenda.
Tube houses as the most widespread typology in urban areas, can be considered as the archetypical urban dwelling in Vietnam. The name is derived from their unique shape. Traditional tube houses are characterized by a narrow width, an exceptional length and a sequence of courtyards and interior spaces. However, as these structures evolved, outdoor spaces crucial for climate control and communal activities have diminished.
Regarding the adjacent industrial zones, offering many workplaces, the design aims to take up lost qualities of the typology to offer a near-by neighborhood with affordable housing, public spaces and local amenities.
CONCEPT AND ORGANIZATION
The low-rise, high-density design focuses on transition zones, reflecting Vietnamese cultural values in blending indoor, outdoor, private, and shared spaces. Each unit comprises two tube houses connected by an "inbetweener" space, serving as the main vertical circulation and communal area. The ground floor of these "inbetweeners" is designed as a public space, hosting playgrounds, shops, childcare facilities, and areas left unplanned for resident appropriation. An analogy to the street as a gathering space is created with a common roof terrace that connects all units, featuring a running track, sports stations, green spaces, and urban gardening.
The tube house itself can be divided into three zones. The front zone accommodates shared spaces like the kitchen and living areas, while the rear zone, set half a story higher, contains private sleeping areas. An intermediate space between these zones acts as a buffer, offering secondary circulation and interesting visual connections through split levels.
BUILDING MATERIALS AND CLIMATE
Clay, a key material in traditional Vietnamese architecture, is chosen for its excellent properties and local availability in the Mekong Delta, minimizing transport distances. Steel for the lightweight construction of the intermediate spaces is also locally sourced, with easy delivery by truck or ship.
The sheltered positioning underneath the bridge protects the materials used, but also helps the residents to withstand the extreme seasonal climatic conditions caused by extreme heat and heavy rainfall. The installation of a serving wall that runs along the building's length, which houses serving rooms and fixed furniture, allows cross-ventilation. Additionally, the double facade, the chimney effect in the middle of the tube houses, and plant use contribute to natural cooling.
ADAPTIVITY, AFFORDABILITY AND SUSTAINABILITY
As sustainability is a question of functionality as well as the ecological component, a building must be able to respond dynamically to the needs of its residents. This design allows users to individually control their private space based on their living and financial situations, with a focus on reducing private areas in favor of communal spaces.
The minimum private area is a bed niche, which can be expanded as needed. For example, the rear area of a unit can become a private space for two people using folding walls and can even extend to an entire floor. The adaptable secondary circulation within the house enables the connection of private rooms on different levels through adding communal areas, offering flexibility in living arrangements. As private spaces are expanded, other residents receive financial relief as compensation for lost communal areas. When the extended private space is no longer required, it reverts to the building community. The design is not seen as a finished proposal, but rather as a constantly evolving process.
“This project uses clever space planning methods to achieve a compact layout that feels livable and flexible. The in-betweener zones maintain grade-level porosity and create a rhythm, so the project does not function as an urban barricade. The double-skin facade and utilization of passive environmental control demonstrate a high level of technical resolve and sensitivity to the local climate.”
Blake T. Smith / Buildner guest jury / BIG - Bjarke Ingels Group, United States
Link Buildner UnderBridge https://architecturecompetitions.com/underbridge/
Link project pdf Under Bridge ()

