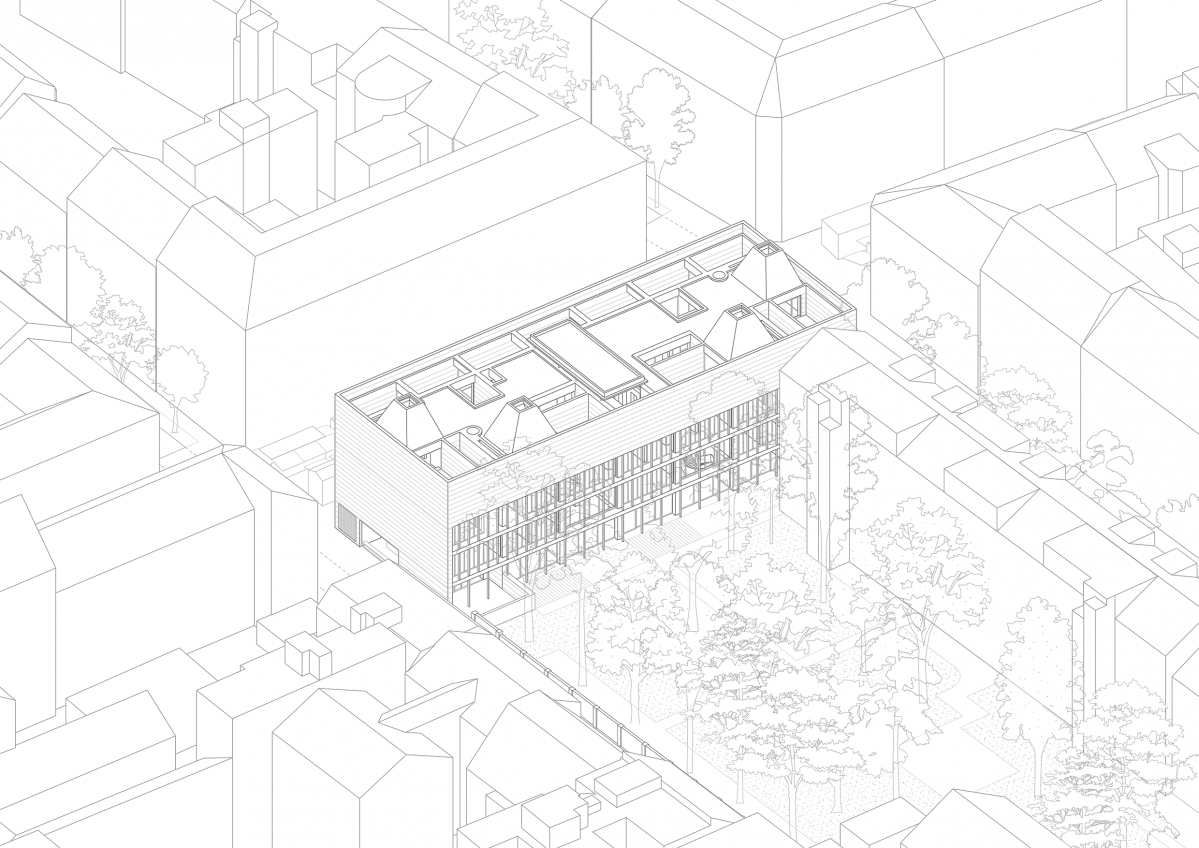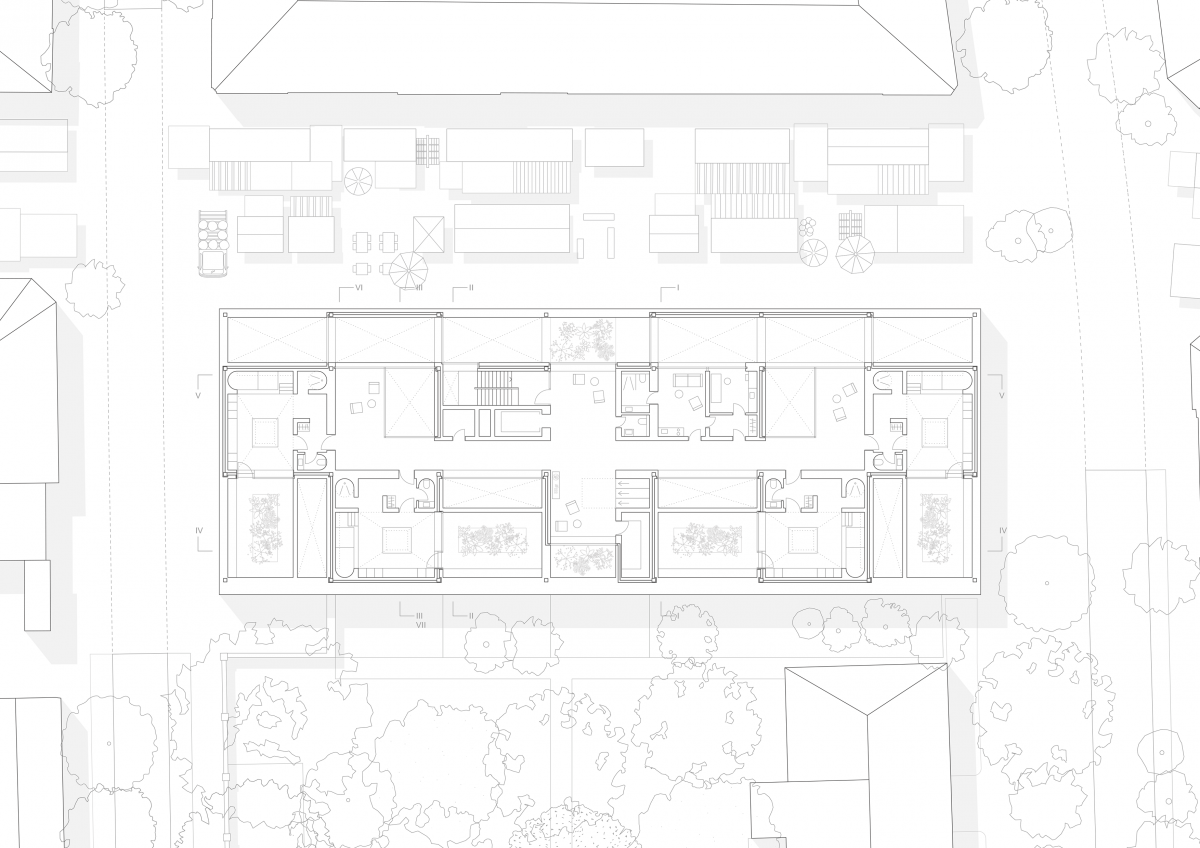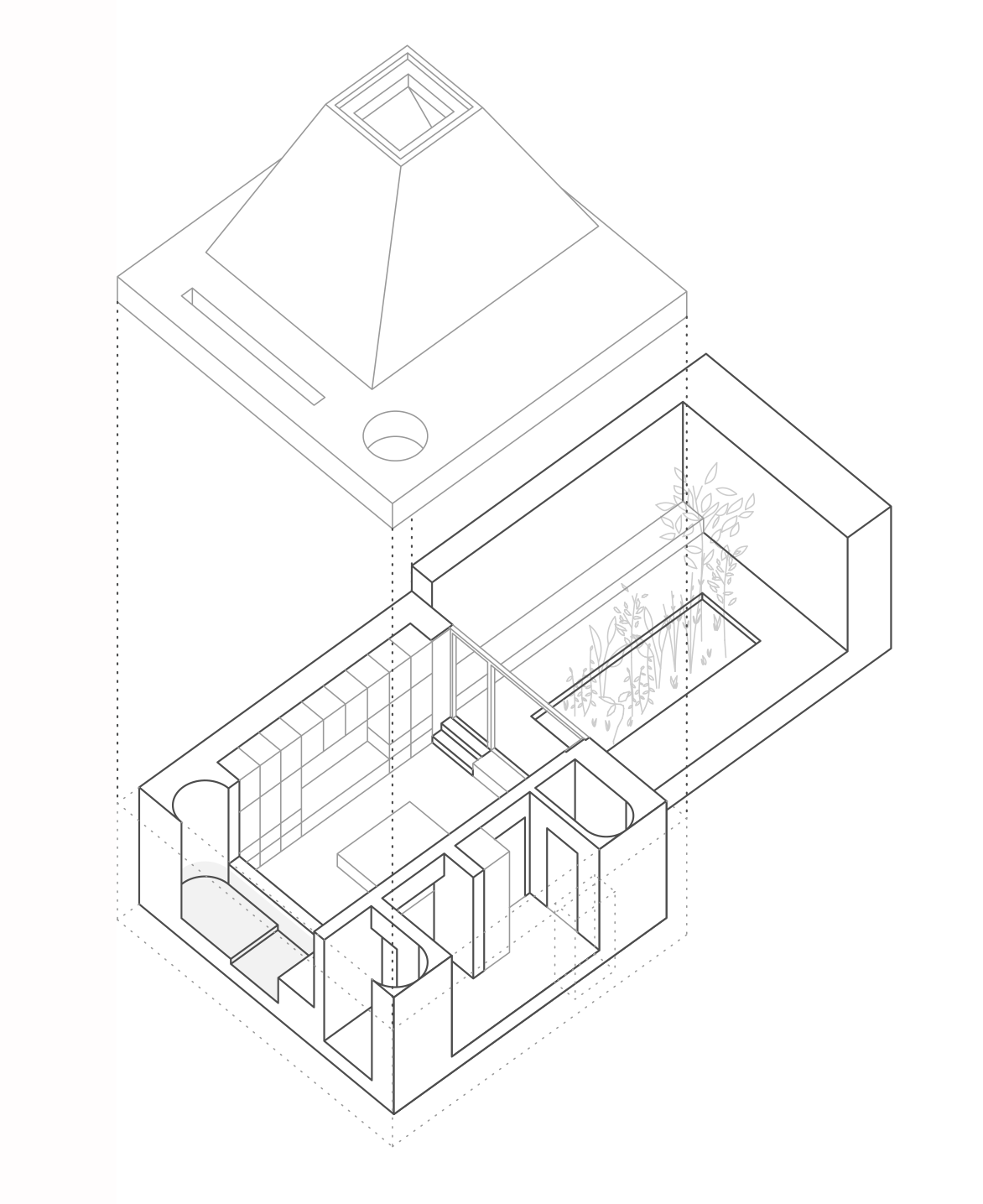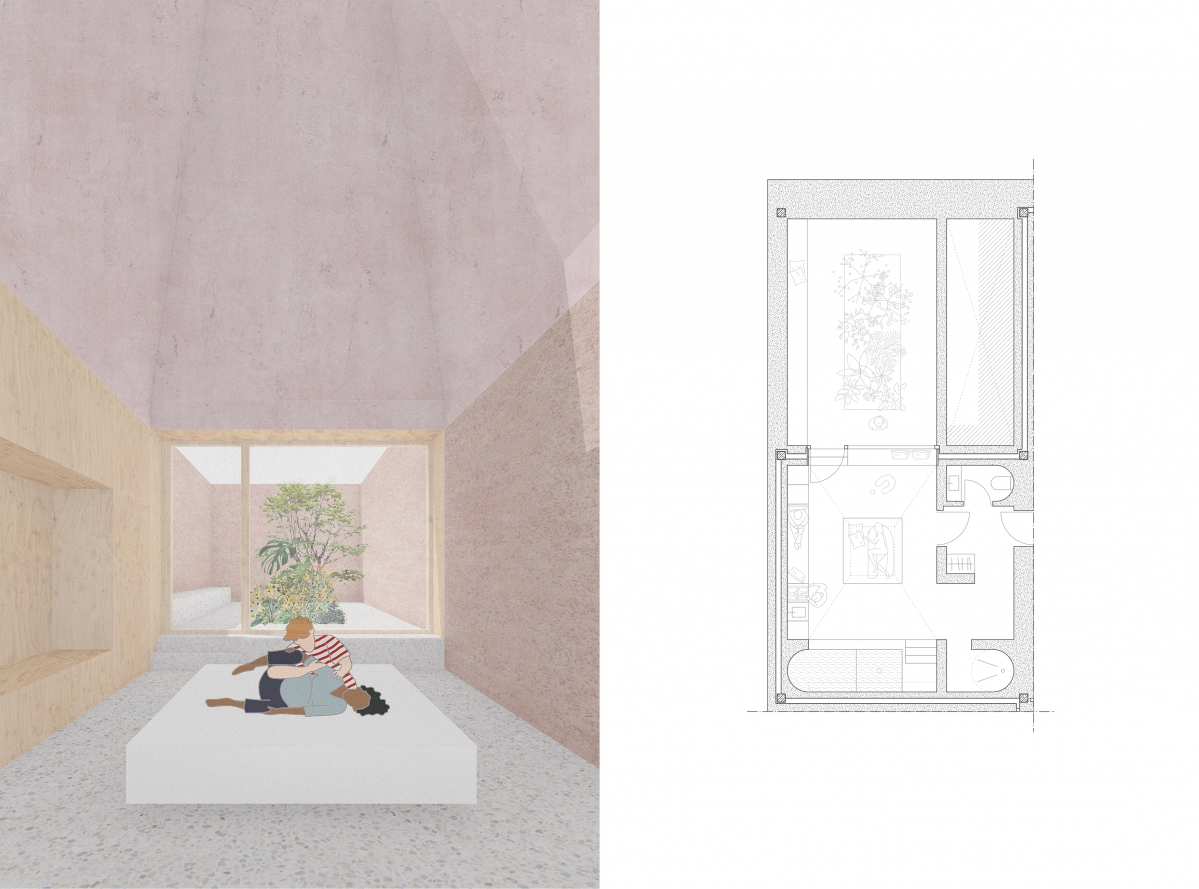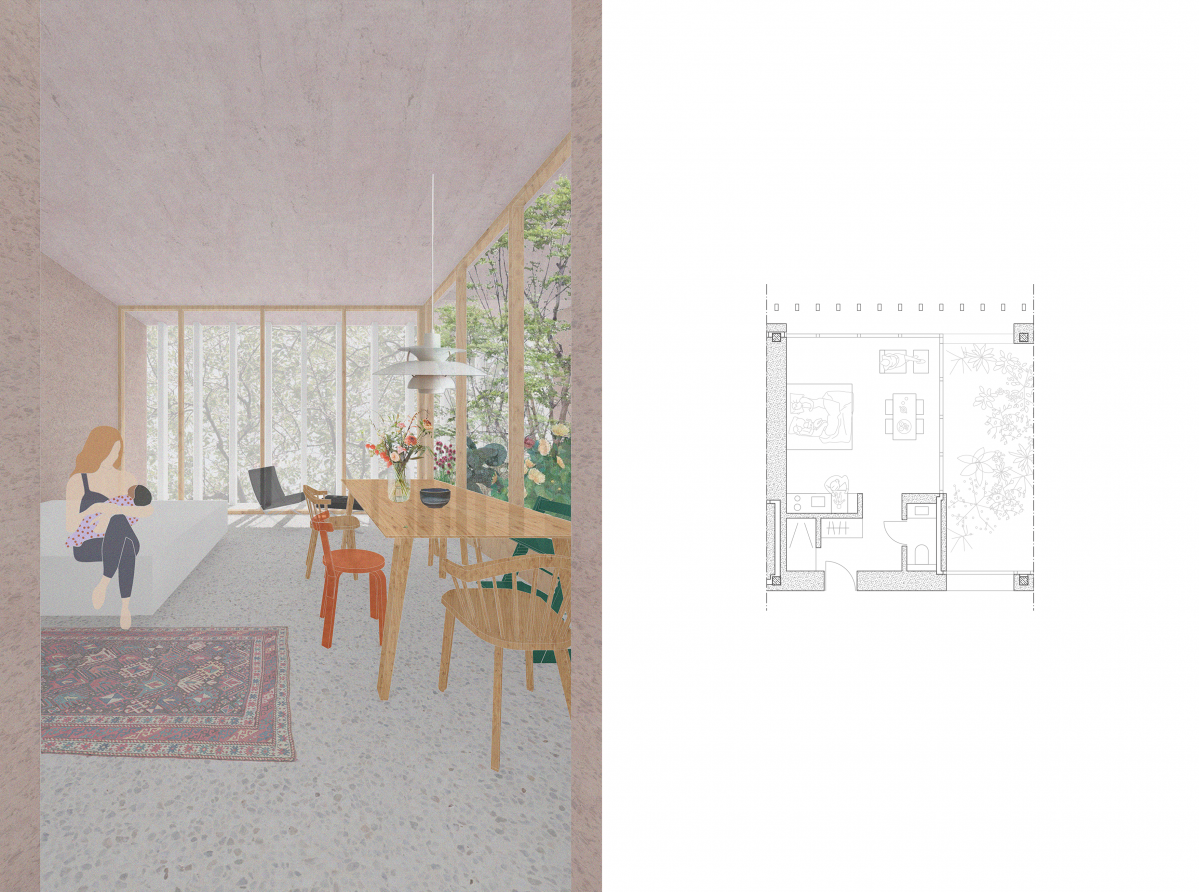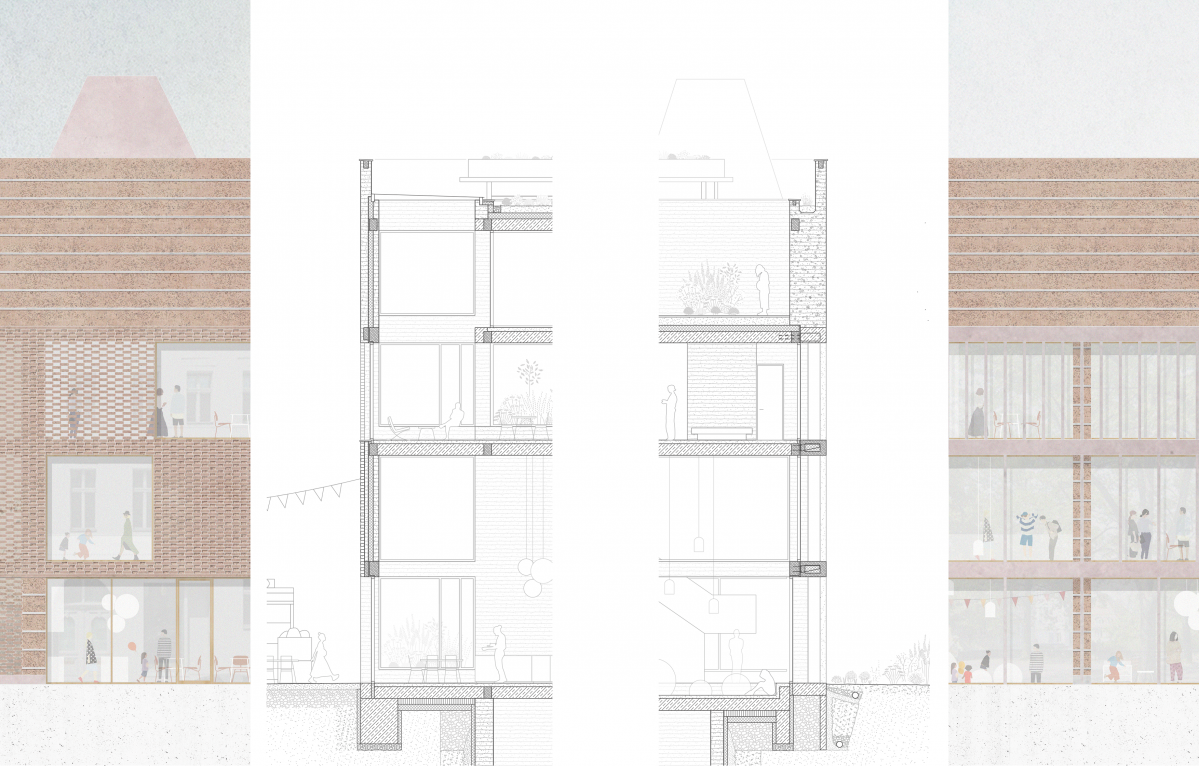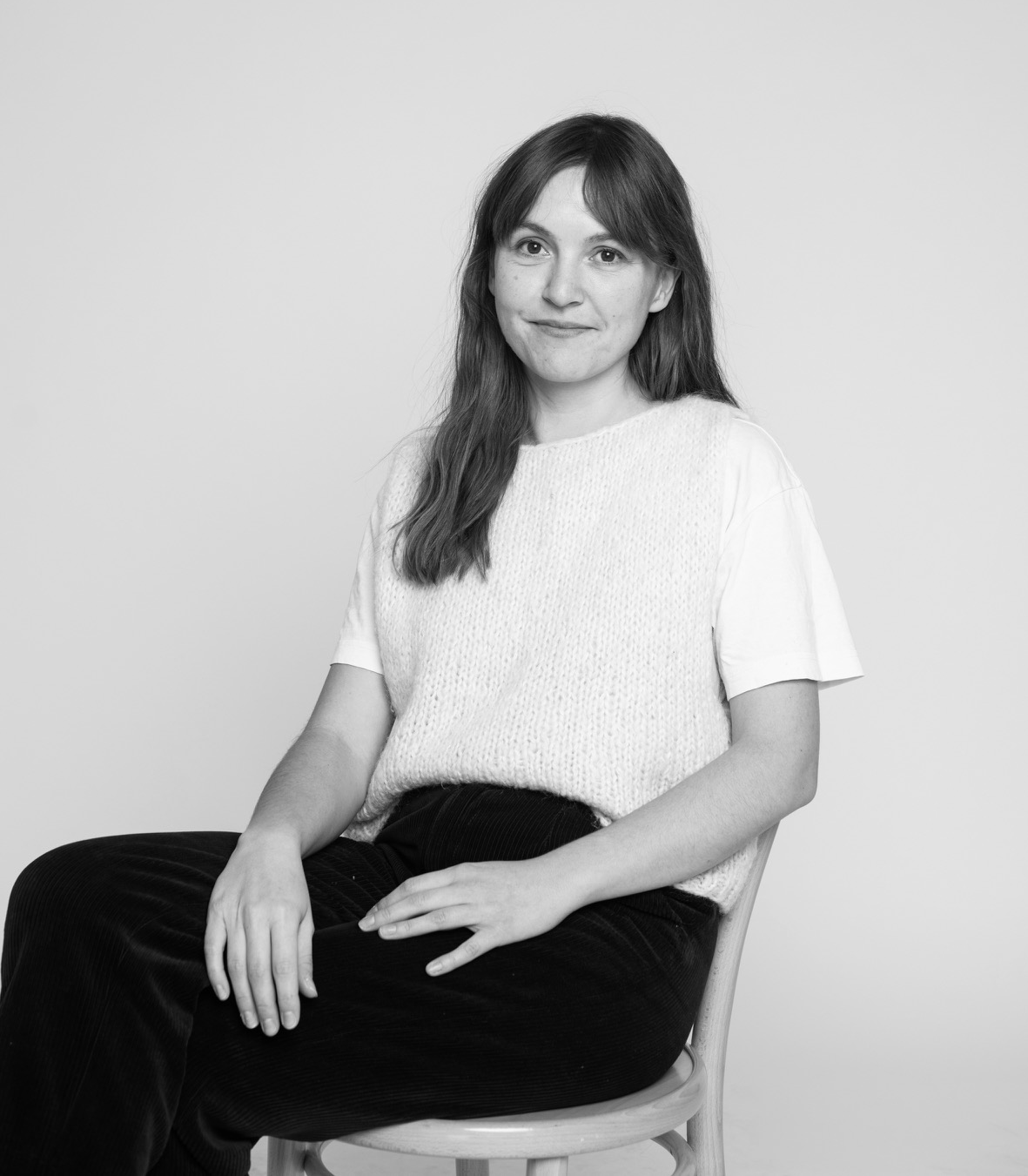Architecture for Health Students' Award – 3rd prize for Lisa Baier
BIRTH FOR ALL - A House for Birth in Vienna Ottakring
“A harmonious design that blends indoor and outdoor spaces, fostering an open and welcoming environment for mental health care.”
Jury statement
Diploma thesis, supervised by Prof. Tina Gregoric and Katharina Urbanek, Research Unit Building Theory and Design
How we are born matters. Birth marks the beginning of life — the first significant event for a new human being, and also for the mother. e way and the place in which we are born can influence our later lives, both physically and psychologically, in positive or negative ways. This work explores how architectural space can impact the process of birth. Birth spaces today are often overlooked. Since most births take place in hospitals, the spaces for birth are almost always integrated into those institutional settings. Architectural discourse and design attention are largely absent in this context.
The practical part of the project presents a design proposal for a birth center at Brunnenmarkt in Vienna’s 16th district, Ottakring — a location shaped by cultural diversity. The goal was to create a space where community can be experienced, education takes place, and women can give birth in a protected and self-determined way, regardless of their background. Natural birth is brought into focus and offers an alternative for women who do not wish to give birth in a hospital. At this location, birth is returned to the center of society and receives the recognition it deserves.
CONCEPT
At the core of the design is the birth room, developed as a prototype responding to specific requirements regarding spatial quality, intimacy, and functionality. e room features a skylight for indirect, diffuse lighting and direct access to a secluded garden. Its position and organization define the building’s structural grid and spatial hierarchy.
The site is located on a busy street market in Vienna’s 16th district. A transitional zone along the market-facing side creates a double-layered envelope, ensuring privacy while allowing for selective visual and spatial connections to the urban environment. The building opens deliberately toward the quieter inner courtyard, while shielding itself from the lively market side. Public functions such as a café, library, and communal areas mediate between inside and outside.
Internally, the spatial layout follows a clear gradient from public to private. The ground floor and first floor accommodate community, educational, and counseling spaces. The upper levels contain family rooms and birth facilities. Vertical voids connect the floors, providing natural light and visual relationships throughout the building.
The architecture makes use of spatial thresholds defined by changes in level, light, and materiality. Elements such as water, garden, and bed are accessed through carefully articulated spatial transitions.
MATERIALITY
The structural system consists of a reinforced concrete frame combined with prefabricated rammed earth elements. The street-facing façade is characterized by a perforated clay brick screen, which responds to requirements for light control, ventilation, and visual permeability. Varying types of openings create a nuanced transition between transparency and enclosure, as well as between public and private zones. The building follows a clear organizational logic and responds to its urban context through its material language and spatial configuration, while also providing protected, inward-oriented spaces.
"The design makes a very convincing contribution to the question: How should spaces for birth and pre- and post-natal care be designed? The result is a project that is also appealing from an urban planning perspective and skillfully strikes a balance between opening up to the city and creating a protected space. The spatial programme is convincingly implemented in the stringent building structure, so that a good graduation of more public areas to more private areas is created from bottom to top. Architecturally, constructively and creatively, the design is very well elaborated and attractively presented, right down to the elaboration of individual room situations.“
Jury statement

